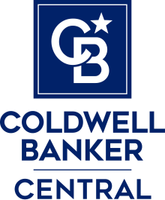2006 142nd Street Ct S #8 Spanaway, WA 98387
3 Beds
2.5 Baths
2,909 SqFt
UPDATED:
02/12/2025 04:06 AM
Key Details
Property Type Single Family Home
Sub Type Residential
Listing Status Pending
Purchase Type For Sale
Square Footage 2,909 sqft
Price per Sqft $279
Subdivision Tacoma
MLS Listing ID 2331147
Style 10 - 1 Story
Bedrooms 3
Full Baths 2
Half Baths 1
Construction Status Presale
HOA Fees $18/mo
Year Built 2024
Lot Size 0.341 Acres
Property Description
Location
State WA
County Pierce
Area 99 - Spanaway
Rooms
Basement None
Main Level Bedrooms 3
Interior
Interior Features Bath Off Primary, Ceramic Tile, Double Pane/Storm Window, Dining Room, Fireplace, Laminate, Security System, Vaulted Ceiling(s), Walk-In Closet(s), Wall to Wall Carpet, Water Heater
Flooring Ceramic Tile, Laminate, Carpet
Fireplaces Number 1
Fireplaces Type Gas
Fireplace true
Appliance Dishwasher(s), Disposal, Microwave(s), Stove(s)/Range(s)
Exterior
Exterior Feature Cement Planked, Stone
Garage Spaces 3.0
Community Features CCRs
Amenities Available Cable TV, Electric Car Charging, Fenced-Partially, High Speed Internet, Irrigation, Patio, Sprinkler System
View Y/N No
Roof Type Composition
Garage Yes
Building
Lot Description Paved, Sidewalk
Story One
Builder Name Pacific Lifestyle Homes
Sewer Septic Tank
Water Public
Architectural Style Northwest Contemporary
New Construction Yes
Construction Status Presale
Schools
Elementary Schools Buyer To Verify
Middle Schools Buyer To Verify
High Schools Buyer To Verify
School District Bethel
Others
Senior Community No
Acceptable Financing Cash Out, Conventional, FHA, VA Loan
Listing Terms Cash Out, Conventional, FHA, VA Loan


