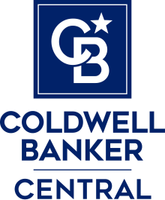3534 S Woodland DR Mount Vernon, WA 98274
3 Beds
1.75 Baths
2,136 SqFt
UPDATED:
02/04/2025 12:18 AM
Key Details
Property Type Single Family Home
Sub Type Residential
Listing Status Active
Purchase Type For Sale
Square Footage 2,136 sqft
Price per Sqft $358
Subdivision Mount Vernon
MLS Listing ID 2328139
Style 12 - 2 Story
Bedrooms 3
Full Baths 1
Year Built 1989
Annual Tax Amount $7,126
Lot Size 2.360 Acres
Property Description
Location
State WA
County Skagit
Area 835 - Mount Vernon
Rooms
Basement None
Interior
Interior Features Bath Off Primary, Ceiling Fan(s), Ceramic Tile, Fireplace, French Doors, Laminate, Skylight(s), Vaulted Ceiling(s), Walk-In Closet(s), Wall to Wall Carpet, Water Heater
Flooring Ceramic Tile, Laminate, Vinyl Plank, Carpet
Fireplaces Number 1
Fireplaces Type Wood Burning
Fireplace true
Appliance Dishwasher(s), Double Oven, Dryer(s), Disposal, Microwave(s), Refrigerator(s), Stove(s)/Range(s), Washer(s)
Exterior
Exterior Feature Cement Planked
Garage Spaces 1.0
Amenities Available RV Parking
View Y/N No
Roof Type Metal
Garage Yes
Building
Lot Description Cul-De-Sac, Dead End Street, Paved
Story Two
Sewer Sewer Connected
Water Public
New Construction No
Schools
Elementary Schools Buyer To Verify
Middle Schools Buyer To Verify
High Schools Mount Vernon High
School District Mount Vernon
Others
Senior Community No
Acceptable Financing Cash Out, Conventional, FHA, State Bond, USDA Loan, VA Loan
Listing Terms Cash Out, Conventional, FHA, State Bond, USDA Loan, VA Loan






