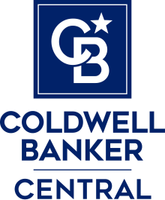11536 Walker RD Mount Vernon, WA 98273
2 Beds
1.75 Baths
1,188 SqFt
UPDATED:
02/04/2025 04:31 AM
Key Details
Property Type Single Family Home
Sub Type Residential
Listing Status Active
Purchase Type For Sale
Square Footage 1,188 sqft
Price per Sqft $630
Subdivision Bayview
MLS Listing ID 2327108
Style 10 - 1 Story
Bedrooms 2
Full Baths 1
Year Built 1960
Annual Tax Amount $4,786
Lot Size 2.350 Acres
Lot Dimensions 496 x 323 x 590
Property Description
Location
State WA
County Skagit
Area 825 - Burlington
Rooms
Basement None
Main Level Bedrooms 2
Interior
Interior Features Ceiling Fan(s), Double Pane/Storm Window, Fireplace, Wall to Wall Carpet, Water Heater
Flooring Vinyl, Carpet
Fireplaces Number 1
Fireplaces Type Gas
Fireplace true
Appliance Dishwasher(s), Dryer(s), Microwave(s), Refrigerator(s), Stove(s)/Range(s), Washer(s)
Exterior
Exterior Feature Metal/Vinyl
Amenities Available Fenced-Partially, Patio, Propane, RV Parking, Shop
View Y/N Yes
View Bay, Mountain(s), Sound
Roof Type Metal
Building
Lot Description Corner Lot, Paved
Story One
Sewer Septic Tank
Water Private
Architectural Style Craftsman
New Construction No
Schools
Elementary Schools Buyer To Verify
Middle Schools Buyer To Verify
School District Burlington
Others
Senior Community No
Acceptable Financing Cash Out, Conventional, VA Loan
Listing Terms Cash Out, Conventional, VA Loan






