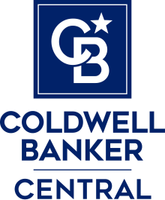723 E Axton RD Bellingham, WA 98226
7 Beds
5 Baths
6,116 SqFt
UPDATED:
02/01/2025 04:39 AM
Key Details
Property Type Single Family Home
Sub Type Residential
Listing Status Active
Purchase Type For Sale
Square Footage 6,116 sqft
Price per Sqft $392
Subdivision Laurel
MLS Listing ID 2326615
Style 18 - 2 Stories w/Bsmnt
Bedrooms 7
Full Baths 5
Construction Status Completed
Year Built 2024
Annual Tax Amount $1,948
Lot Size 9.830 Acres
Property Description
Location
State WA
County Whatcom
Area 865 - Meridian
Rooms
Basement Daylight, Finished
Main Level Bedrooms 3
Interior
Interior Features Fireplace, Sprinkler System
Flooring Engineered Hardwood, Vinyl Plank
Fireplaces Number 1
Fireplaces Type Gas
Fireplace true
Appliance Dishwasher(s), Dryer(s), Disposal, Microwave(s), Refrigerator(s), Stove(s)/Range(s), Washer(s)
Exterior
Exterior Feature Cement/Concrete, Cement Planked, Wood Products
Garage Spaces 2.0
View Y/N Yes
View Mountain(s), Territorial
Roof Type Composition,Metal,Torch Down
Garage Yes
Building
Lot Description Open Space
Story Two
Builder Name M28 Properties
Sewer Septic Tank
Water Community
Architectural Style Northwest Contemporary
New Construction Yes
Construction Status Completed
Schools
Elementary Schools Irene Reither Primar
Middle Schools Meridian Mid
High Schools Meridian High
School District Meridian
Others
Senior Community No
Acceptable Financing Cash Out, Conventional
Listing Terms Cash Out, Conventional






