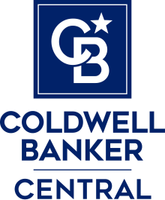18720 Quail DR Mount Vernon, WA 98274
3 Beds
3.5 Baths
4,379 SqFt
UPDATED:
01/31/2025 06:31 AM
Key Details
Property Type Single Family Home
Sub Type Residential
Listing Status Active
Purchase Type For Sale
Square Footage 4,379 sqft
Price per Sqft $301
Subdivision Mount Vernon
MLS Listing ID 2326016
Style 18 - 2 Stories w/Bsmnt
Bedrooms 3
Full Baths 3
Half Baths 1
HOA Fees $60/ann
Year Built 1991
Annual Tax Amount $11,131
Lot Size 1.990 Acres
Property Description
Location
State WA
County Skagit
Area 835 - Mount Vernon
Rooms
Basement Finished
Interior
Interior Features Bath Off Primary, Ceramic Tile, Double Pane/Storm Window, Dining Room, Fireplace, Fireplace (Primary Bedroom), Hardwood, Security System, Skylight(s), Vaulted Ceiling(s), Walk-In Closet(s), Walk-In Pantry, Water Heater
Flooring Ceramic Tile, Hardwood, Slate
Fireplaces Number 3
Fireplaces Type Gas
Fireplace true
Appliance Dishwasher(s), Double Oven, Dryer(s), Disposal, Microwave(s), Refrigerator(s), Stove(s)/Range(s), Washer(s)
Exterior
Exterior Feature Brick, Cement Planked
Garage Spaces 3.0
Community Features CCRs
Amenities Available Deck, Fenced-Fully, High Speed Internet, Patio, Propane, RV Parking
View Y/N Yes
View Mountain(s), Sound, Territorial
Roof Type Metal
Garage Yes
Building
Lot Description Dead End Street, Paved
Story Two
Sewer Septic Tank
Water Public
Architectural Style Craftsman
New Construction No
Schools
Elementary Schools Buyer To Verify
Middle Schools Buyer To Verify
High Schools Buyer To Verify
School District Conway
Others
Senior Community No
Acceptable Financing Cash Out, Conventional
Listing Terms Cash Out, Conventional






