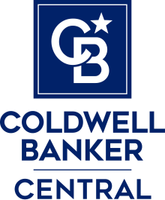2827 Haxton WAY Bellingham, WA 98226
4 Beds
3 Baths
2,128 SqFt
UPDATED:
02/09/2025 02:32 AM
Key Details
Property Type Single Family Home
Sub Type Residential
Listing Status Pending
Purchase Type For Sale
Square Footage 2,128 sqft
Price per Sqft $356
Subdivision Gooseberry Point
MLS Listing ID 2327040
Style 12 - 2 Story
Bedrooms 4
Full Baths 3
Year Built 2007
Annual Tax Amount $3,610
Lot Size 10,019 Sqft
Lot Dimensions 153' x 60'
Property Description
Location
State WA
County Whatcom
Area 870 - Ferndale/Custer
Rooms
Basement None
Main Level Bedrooms 1
Interior
Interior Features Bath Off Primary, Ceiling Fan(s), Double Pane/Storm Window, Dining Room, Fireplace, Walk-In Closet(s), Wall to Wall Carpet, Water Heater
Flooring Vinyl Plank, Carpet
Fireplaces Number 1
Fireplaces Type Electric
Fireplace true
Appliance Dishwasher(s), Dryer(s), Disposal, Microwave(s), Refrigerator(s), Stove(s)/Range(s), Washer(s)
Exterior
Exterior Feature Cement Planked
Garage Spaces 2.0
Amenities Available Cable TV, Deck, Fenced-Fully, High Speed Internet, Patio, Propane, RV Parking
View Y/N Yes
View Bay, Ocean, Sea, Sound
Roof Type Composition
Garage Yes
Building
Lot Description Paved
Story Two
Sewer Sewer Connected
Water Public
New Construction No
Schools
Elementary Schools Eagleridge Elem
Middle Schools Horizon Mid
High Schools Ferndale High
School District Ferndale
Others
Senior Community No
Acceptable Financing Cash Out, Conventional
Listing Terms Cash Out, Conventional






