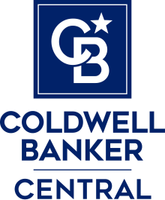6086 Kingfisher CT Bremerton, WA 98312
4 Beds
3 Baths
2,861 SqFt
OPEN HOUSE
Sat Feb 08, 11:00am - 2:00pm
UPDATED:
02/06/2025 02:03 AM
Key Details
Property Type Single Family Home
Sub Type Residential
Listing Status Active
Purchase Type For Sale
Square Footage 2,861 sqft
Price per Sqft $297
Subdivision Bremerton
MLS Listing ID 2325828
Style 16 - 1 Story w/Bsmnt.
Bedrooms 4
Full Baths 3
HOA Fees $173/ann
Year Built 2000
Annual Tax Amount $5,459
Lot Size 8,712 Sqft
Property Description
Location
State WA
County Kitsap
Area 148 - West Bremerton
Rooms
Basement Finished
Main Level Bedrooms 2
Interior
Interior Features Bath Off Primary, Ceiling Fan(s), Double Pane/Storm Window, Dining Room, French Doors, Hardwood, High Tech Cabling, Jetted Tub, Skylight(s), Vaulted Ceiling(s), Walk-In Closet(s), Wall to Wall Carpet, Water Heater, Wet Bar, Wine/Beverage Refrigerator
Flooring Hardwood, Vinyl, Carpet
Fireplaces Type Gas
Fireplace false
Appliance Dishwasher(s), Double Oven, Dryer(s), Disposal, Refrigerator(s), See Remarks, Stove(s)/Range(s), Washer(s)
Exterior
Exterior Feature Cement Planked
Garage Spaces 2.0
Community Features CCRs, Park
Amenities Available Cabana/Gazebo, Cable TV, Deck, Electric Car Charging, High Speed Internet, Hot Tub/Spa, Patio, Sprinkler System
View Y/N Yes
View Lake, Mountain(s), See Remarks
Roof Type Composition
Garage Yes
Building
Lot Description Cul-De-Sac, Curbs, Dead End Street, Paved, Sidewalk
Story One
Sewer Sewer Connected
Water Public
Architectural Style Northwest Contemporary
New Construction No
Schools
Elementary Schools Kitsap Lake Elem
Middle Schools Mtn View Mid
High Schools Bremerton High
School District Bremerton #100C
Others
Senior Community No
Acceptable Financing Cash Out, Conventional, FHA, VA Loan
Listing Terms Cash Out, Conventional, FHA, VA Loan






