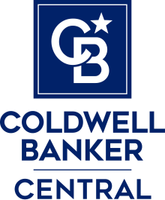18 Lake Louise DR Bellingham, WA 98229
3 Beds
2.5 Baths
1,985 SqFt
UPDATED:
02/05/2025 04:57 AM
Key Details
Property Type Single Family Home
Sub Type Residential
Listing Status Pending
Purchase Type For Sale
Square Footage 1,985 sqft
Price per Sqft $342
Subdivision Sudden Valley
MLS Listing ID 2306847
Style 14 - Split Entry
Bedrooms 3
Full Baths 2
Half Baths 1
HOA Fees $156/mo
Year Built 2006
Annual Tax Amount $6,385
Lot Size 6,523 Sqft
Lot Dimensions See Plat Map
Property Description
Location
State WA
County Whatcom
Area 850 - Sudden Valley
Rooms
Basement Daylight, Finished
Interior
Interior Features Bath Off Primary, Ceiling Fan(s), Ceramic Tile, Double Pane/Storm Window, Dining Room, Fireplace, Hardwood, Jetted Tub, Security System, Vaulted Ceiling(s), Walk-In Closet(s), Wall to Wall Carpet, Water Heater
Flooring Ceramic Tile, Hardwood, Slate, Vinyl Plank, Carpet
Fireplaces Number 1
Fireplaces Type Gas
Fireplace true
Appliance Dishwasher(s), Disposal, Microwave(s), Refrigerator(s), Stove(s)/Range(s)
Exterior
Exterior Feature Cement Planked, Stone, Wood, Wood Products
Garage Spaces 2.0
Pool Community
Community Features Athletic Court, Boat Launch, CCRs, Club House, Golf, Park, Playground, Trail(s)
Amenities Available Cable TV, Deck, Gas Available, High Speed Internet
View Y/N Yes
View Territorial
Roof Type Composition
Garage Yes
Building
Lot Description Drought Res Landscape, Paved
Story Multi/Split
Sewer Sewer Connected
Water Public
Architectural Style Craftsman
New Construction No
Schools
Elementary Schools Geneva Elem
Middle Schools Kulshan Mid
High Schools Bellingham High
School District Bellingham
Others
Senior Community No
Acceptable Financing Cash Out, Conventional, FHA, State Bond, USDA Loan, VA Loan
Listing Terms Cash Out, Conventional, FHA, State Bond, USDA Loan, VA Loan






