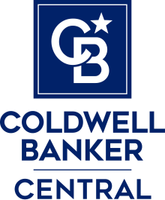3188 Hinkley RD SE Port Orchard, WA 98366
5 Beds
3 Baths
4,569 SqFt
OPEN HOUSE
Sat Feb 08, 12:00pm - 2:30pm
UPDATED:
02/05/2025 07:13 AM
Key Details
Property Type Single Family Home
Sub Type Residential
Listing Status Active
Purchase Type For Sale
Square Footage 4,569 sqft
Price per Sqft $537
Subdivision Port Orchard
MLS Listing ID 2325251
Style 16 - 1 Story w/Bsmnt.
Bedrooms 5
Full Baths 3
Year Built 1990
Annual Tax Amount $1,824
Lot Size 4.810 Acres
Lot Dimensions 634x334
Property Description
Location
State WA
County Kitsap
Area 142 - S Kitsap E Of Hwy 16
Rooms
Basement Daylight, Finished
Main Level Bedrooms 3
Interior
Interior Features Bath Off Primary, Ceiling Fan(s), Ceramic Tile, Double Pane/Storm Window, Dining Room, Fireplace, Fireplace (Primary Bedroom), French Doors, Hardwood, High Tech Cabling, Hot Tub/Spa, Security System, Skylight(s), Vaulted Ceiling(s), Walk-In Closet(s), Walk-In Pantry, Wall to Wall Carpet, Wired for Generator
Flooring Ceramic Tile, Hardwood, Stone, Vinyl, Carpet
Fireplaces Number 2
Fireplaces Type Electric, Wood Burning
Fireplace true
Appliance Dishwasher(s), Dryer(s), Disposal, Microwave(s), Refrigerator(s), Stove(s)/Range(s), Washer(s)
Exterior
Exterior Feature Cement/Concrete, See Remarks, Wood, Wood Products
Garage Spaces 7.0
Community Features Trail(s)
Amenities Available Cable TV, Deck, Dog Run, Fenced-Partially, Gas Available, High Speed Internet, Outbuildings, Patio, Propane, RV Parking, Shop
View Y/N Yes
View City, Mountain(s), Sound, Territorial
Roof Type See Remarks,Tile
Garage Yes
Building
Lot Description Dead End Street, Open Space, Paved, Secluded
Story One
Sewer Septic Tank
Water Private
Architectural Style Contemporary
New Construction No
Schools
Elementary Schools South Colby Elem
Middle Schools John Sedgwick Jnr Hi
High Schools So. Kitsap High
School District South Kitsap
Others
Senior Community No
Acceptable Financing Cash Out, Conventional
Listing Terms Cash Out, Conventional






