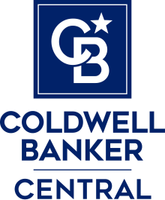62304 Forest Glen WAY E Enumclaw, WA 98022
3 Beds
1.75 Baths
1,986 SqFt
UPDATED:
01/26/2025 09:51 AM
Key Details
Property Type Single Family Home
Sub Type Residential
Listing Status Pending
Purchase Type For Sale
Square Footage 1,986 sqft
Price per Sqft $579
Subdivision Greenwater
MLS Listing ID 2323061
Style 11 - 1 1/2 Story
Bedrooms 3
Full Baths 1
HOA Fees $1,098/ann
Year Built 1998
Annual Tax Amount $7,805
Lot Size 1.280 Acres
Lot Dimensions Irregular
Property Description
Location
State WA
County Pierce
Area 135 - Greenwater
Rooms
Main Level Bedrooms 2
Interior
Interior Features Bath Off Primary, Ceiling Fan(s), Ceramic Tile, Double Pane/Storm Window, Fireplace, Hot Tub/Spa, Jetted Tub, Loft, Skylight(s), Vaulted Ceiling(s), Walk-In Closet(s), Wall to Wall Carpet, Water Heater, Wired for Generator
Flooring Ceramic Tile, Carpet
Fireplaces Number 1
Fireplaces Type Wood Burning
Fireplace true
Appliance Dishwasher(s), Dryer(s), Microwave(s), Refrigerator(s), Stove(s)/Range(s), Washer(s)
Exterior
Exterior Feature Wood
Garage Spaces 1.0
Community Features Athletic Court, CCRs, Club House, Playground, Trail(s)
Amenities Available Deck, High Speed Internet, Hot Tub/Spa, Propane
View Y/N Yes
View Territorial
Roof Type Composition
Garage Yes
Building
Lot Description Cul-De-Sac, Secluded
Story OneAndOneHalf
Builder Name Nemeth
Sewer Septic Tank
Water Community
Architectural Style Cabin
New Construction No
Schools
Elementary Schools Buyer To Verify
Middle Schools Buyer To Verify
High Schools White River High
School District White River
Others
Senior Community No
Acceptable Financing Cash Out, Conventional
Listing Terms Cash Out, Conventional






