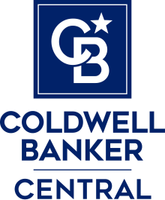8134 51st ST NE #5 Marysville, WA 98270
5 Beds
2.5 Baths
2,557 SqFt
OPEN HOUSE
Tue Feb 11, 10:00am - 5:00pm
Wed Feb 12, 10:00am - 5:00pm
Thu Feb 13, 10:00am - 5:00pm
Fri Feb 14, 10:00am - 5:00pm
UPDATED:
02/10/2025 02:49 AM
Key Details
Property Type Single Family Home
Sub Type Residential
Listing Status Active
Purchase Type For Sale
Square Footage 2,557 sqft
Price per Sqft $332
Subdivision Whiskey Ridge
MLS Listing ID 2325290
Style 12 - 2 Story
Bedrooms 5
Full Baths 2
Half Baths 1
Construction Status Under Construction
HOA Fees $88/mo
Year Built 2024
Annual Tax Amount $7,500
Lot Size 3,399 Sqft
Property Description
Location
State WA
County Snohomish
Area 770 - Northwest Snohomish
Rooms
Basement None
Main Level Bedrooms 1
Interior
Interior Features Fireplace, Wall to Wall Carpet
Flooring Vinyl Plank, Carpet
Fireplaces Number 1
Fireplaces Type Gas
Fireplace true
Appliance Dishwasher(s), Disposal, Microwave(s), Stove(s)/Range(s)
Exterior
Exterior Feature Cement Planked
Garage Spaces 2.0
Community Features CCRs
View Y/N No
Roof Type Composition
Garage Yes
Building
Story Two
Builder Name Century Communities
Sewer Sewer Connected
Water Public
Architectural Style Contemporary
New Construction Yes
Construction Status Under Construction
Schools
Elementary Schools Buyer To Verify
Middle Schools Buyer To Verify
High Schools Buyer To Verify
School District Lake Stevens
Others
Senior Community No
Acceptable Financing Cash Out, Conventional, FHA, VA Loan
Listing Terms Cash Out, Conventional, FHA, VA Loan






