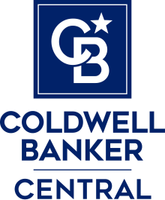4431 231st PL SE Bothell, WA 98021
5 Beds
3.5 Baths
3,407 SqFt
UPDATED:
01/21/2025 05:55 AM
Key Details
Property Type Single Family Home
Sub Type Residential
Listing Status Pending
Purchase Type For Sale
Square Footage 3,407 sqft
Price per Sqft $498
Subdivision Bothell
MLS Listing ID 2321464
Style 12 - 2 Story
Bedrooms 5
Full Baths 3
Half Baths 1
HOA Fees $95/mo
Year Built 2017
Annual Tax Amount $11,203
Lot Size 6,534 Sqft
Property Description
Location
State WA
County Snohomish
Area 610 - Southeast Snohomish
Rooms
Basement None
Main Level Bedrooms 1
Interior
Interior Features Second Primary Bedroom, Bath Off Primary, Ceiling Fan(s), Ceramic Tile, Double Pane/Storm Window, Dining Room, Fireplace, French Doors, High Tech Cabling, Security System, Walk-In Closet(s), Walk-In Pantry, Wall to Wall Carpet, Water Heater
Flooring Ceramic Tile, Engineered Hardwood, Carpet
Fireplaces Number 1
Fireplaces Type Gas
Fireplace true
Appliance Dishwasher(s), Disposal, Microwave(s), Stove(s)/Range(s)
Exterior
Exterior Feature Cement Planked
Garage Spaces 2.0
Community Features Park, Playground, Trail(s)
View Y/N No
Roof Type Composition
Garage Yes
Building
Story Two
Builder Name BMCH Washington
Sewer Sewer Connected
Water Public
Architectural Style Craftsman
New Construction No
Schools
Elementary Schools Kokanee Elem
Middle Schools Leota Middle School
High Schools North Creek High School
School District Northshore
Others
Senior Community No
Acceptable Financing Cash Out, Conventional, FHA, VA Loan
Listing Terms Cash Out, Conventional, FHA, VA Loan






