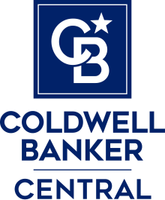8519 NE 56th CIR Vancouver, WA 98662
3 Beds
2.5 Baths
1,977 SqFt
UPDATED:
01/23/2025 11:58 PM
Key Details
Property Type Single Family Home
Sub Type Residential
Listing Status Pending
Purchase Type For Sale
Square Footage 1,977 sqft
Price per Sqft $227
Subdivision Vancouver Mall
MLS Listing ID 2320954
Style 12 - 2 Story
Bedrooms 3
Full Baths 2
Half Baths 1
HOA Fees $100/mo
Year Built 2001
Annual Tax Amount $3,413
Lot Size 2,927 Sqft
Lot Dimensions 106x 28
Property Description
Location
State WA
County Clark
Area 1046 - Minnehaha
Rooms
Basement None
Main Level Bedrooms 1
Interior
Interior Features Ceiling Fan(s), Ceramic Tile, Double Pane/Storm Window, Fireplace, Skylight(s), Vaulted Ceiling(s), Walk-In Closet(s), Wall to Wall Carpet, Water Heater
Flooring Ceramic Tile, Vinyl, Vinyl Plank, Carpet
Fireplaces Number 1
Fireplaces Type Gas
Fireplace true
Appliance Dishwasher(s), Dryer(s), Disposal, Microwave(s), Refrigerator(s), Stove(s)/Range(s), Washer(s)
Exterior
Exterior Feature Cement Planked
Garage Spaces 2.0
Community Features CCRs, Gated
Amenities Available Cable TV, Fenced-Fully, Gated Entry, High Speed Internet, Patio
View Y/N No
Roof Type Composition
Garage Yes
Building
Lot Description Dead End Street, Paved
Story Two
Sewer Sewer Connected
Water Public
Architectural Style Contemporary
New Construction No
Schools
Elementary Schools Walnut Grove Elementary
Middle Schools Gaiser Middle
High Schools Fort Vancouver High
School District Vancouver
Others
Senior Community No
Acceptable Financing Cash Out, Conventional, FHA, VA Loan
Listing Terms Cash Out, Conventional, FHA, VA Loan
Virtual Tour https://www.tourfactory.com/idxr3185947






