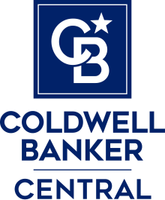4211 E McGilvra ST Seattle, WA 98112
3 Beds
2.25 Baths
1,697 SqFt
UPDATED:
02/08/2025 03:40 AM
Key Details
Property Type Single Family Home
Sub Type Residential
Listing Status Active
Purchase Type For Sale
Square Footage 1,697 sqft
Price per Sqft $932
Subdivision Madison Park
MLS Listing ID 2320922
Style 32 - Townhouse
Bedrooms 3
Full Baths 1
Half Baths 1
Construction Status Completed
HOA Fees $137/mo
Year Built 2025
Lot Size 1,844 Sqft
Property Description
Location
State WA
County King
Area 390 - Central Seattle
Rooms
Basement None
Interior
Interior Features Bath Off Primary, Ceramic Tile, Double Pane/Storm Window, Dining Room, Walk-In Closet(s), Wet Bar
Flooring Ceramic Tile, Engineered Hardwood
Fireplace false
Appliance Dishwasher(s), Dryer(s), Disposal, Microwave(s), Refrigerator(s), Stove(s)/Range(s), Washer(s)
Exterior
Exterior Feature Brick, Cement Planked
Garage Spaces 1.0
Amenities Available Electric Car Charging, Fenced-Fully, Patio, Rooftop Deck
View Y/N Yes
View City, Lake, Mountain(s), See Remarks, Territorial
Roof Type Flat
Garage Yes
Building
Lot Description Alley, Curbs, Paved, Sidewalk
Story Multi/Split
Builder Name Roland Development
Sewer Sewer Connected
Water Public
Architectural Style Modern
New Construction Yes
Construction Status Completed
Schools
Elementary Schools Mc Gilvra
Middle Schools Meany Mid
High Schools Garfield High
School District Seattle
Others
Senior Community No
Acceptable Financing Cash Out, Conventional, VA Loan
Listing Terms Cash Out, Conventional, VA Loan






