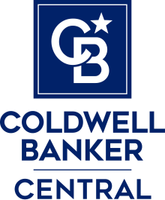650 S Van Well AVE East Wenatchee, WA 98802
5 Beds
3 Baths
2,968 SqFt
UPDATED:
01/09/2025 01:25 PM
Key Details
Property Type Single Family Home
Sub Type Residential
Listing Status Active
Purchase Type For Sale
Square Footage 2,968 sqft
Price per Sqft $274
Subdivision East Wenatchee
MLS Listing ID 2317463
Style 12 - 2 Story
Bedrooms 5
Full Baths 3
Year Built 2005
Annual Tax Amount $4,736
Lot Size 1.000 Acres
Lot Dimensions 299 x 145
Property Description
Location
State WA
County Douglas
Area 970 - East Wenatchee
Rooms
Basement Daylight
Main Level Bedrooms 2
Interior
Interior Features Bath Off Primary, Ceiling Fan(s), Double Pane/Storm Window, Dining Room, Fireplace, Hot Tub/Spa, Laminate Tile, Vaulted Ceiling(s), Walk-In Closet(s), Wall to Wall Carpet
Flooring Engineered Hardwood, Laminate, Vinyl Plank, Carpet
Fireplaces Number 2
Fireplaces Type Gas, Wood Burning
Fireplace true
Appliance Dishwasher(s), Double Oven, Dryer(s), Microwave(s), Refrigerator(s), Stove(s)/Range(s), Trash Compactor, Washer(s)
Exterior
Exterior Feature Wood
Pool In Ground
Amenities Available Deck, Fenced-Partially, Gas Available, Hot Tub/Spa, Outbuildings, Patio, Sprinkler System
View Y/N Yes
View Mountain(s), Territorial
Roof Type Composition
Building
Lot Description Open Space, Value In Land
Story Two
Sewer Septic Tank
Water Public
Architectural Style Spanish
New Construction No
Schools
Elementary Schools Buyer To Verify
Middle Schools Buyer To Verify
High Schools Buyer To Verify
School District Eastmont
Others
Senior Community No
Acceptable Financing Cash Out, Conventional, FHA, VA Loan
Listing Terms Cash Out, Conventional, FHA, VA Loan






