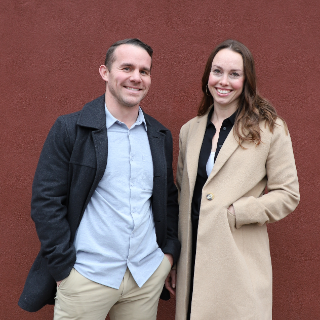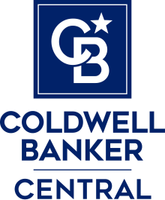
251 E Balmoral WAY Shelton, WA 98584
2 Beds
1.5 Baths
2,009 SqFt
UPDATED:
11/16/2024 09:02 PM
Key Details
Property Type Single Family Home
Sub Type Residential
Listing Status Active
Purchase Type For Sale
Square Footage 2,009 sqft
Price per Sqft $347
Subdivision Lake Limerick
MLS Listing ID 2311094
Style 13 - Tri-Level
Bedrooms 2
HOA Fees $120/mo
Year Built 1968
Annual Tax Amount $5,000
Lot Size 0.440 Acres
Property Description
Location
State WA
County Mason
Area 172 - Mason Lake Region
Rooms
Basement Finished
Main Level Bedrooms 1
Interior
Interior Features Bath Off Primary, Double Pane/Storm Window, Fireplace, Hardwood, Wall to Wall Carpet, Water Heater
Flooring Hardwood, Vinyl Plank, Carpet
Fireplaces Number 1
Fireplaces Type Gas
Fireplace true
Appliance Dishwasher(s), Dryer(s), Microwave(s), Refrigerator(s), Washer(s)
Exterior
Exterior Feature Wood, Wood Products
Garage Spaces 2.0
Community Features Athletic Court, Boat Launch, CCRs, Club House, Golf, Park, Playground, Trail(s)
Amenities Available Cable TV, Deck, Dock, Fenced-Partially, High Speed Internet, Outbuildings, Patio, Propane, RV Parking, Sprinkler System
Waterfront Description No Bank
View Y/N Yes
View Pond, Territorial
Roof Type Composition
Garage Yes
Building
Lot Description Adjacent to Public Land, Open Space, Paved, Secluded
Story Three Or More
Builder Name Gerry Coker
Sewer Septic Tank
Water Community
Architectural Style Craftsman
New Construction No
Schools
Elementary Schools Pioneer Primary Sch
Middle Schools Pioneer Intermed/Mid
High Schools Shelton High
School District Pioneer #402
Others
Senior Community No
Acceptable Financing Cash Out, Conventional, FHA, VA Loan
Listing Terms Cash Out, Conventional, FHA, VA Loan







