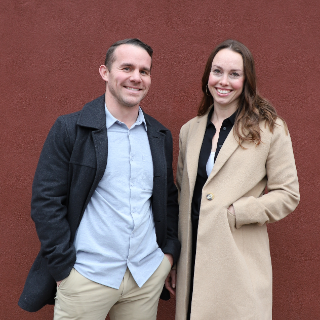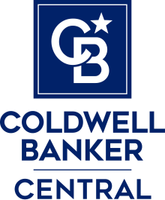
8648 Fenwick LOOP SE Olympia, WA 98513
4 Beds
3.75 Baths
4,351 SqFt
UPDATED:
11/14/2024 02:59 AM
Key Details
Property Type Single Family Home
Sub Type Residential
Listing Status Pending
Purchase Type For Sale
Square Footage 4,351 sqft
Price per Sqft $264
Subdivision Mcallister Park
MLS Listing ID 2297279
Style 18 - 2 Stories w/Bsmnt
Bedrooms 4
Full Baths 2
Half Baths 2
HOA Fees $750/ann
Year Built 1999
Annual Tax Amount $10,522
Lot Size 0.979 Acres
Property Description
Location
State WA
County Thurston
Area 451 - Hawks Prairie
Rooms
Basement Daylight, Finished
Interior
Interior Features Bath Off Primary, Ceiling Fan(s), Ceramic Tile, Double Pane/Storm Window, Dining Room, Fireplace, French Doors, Hardwood, Jetted Tub, Loft, Security System, Skylight(s), Walk-In Closet(s), Wall to Wall Carpet, Water Heater, Wine Cellar
Flooring Ceramic Tile, Hardwood, Vinyl, Carpet
Fireplaces Number 1
Fireplaces Type Gas
Fireplace true
Appliance Dishwasher(s), Dryer(s), Disposal, Microwave(s), Refrigerator(s), Stove(s)/Range(s), Washer(s)
Exterior
Exterior Feature Cement Planked
Garage Spaces 4.0
Community Features CCRs
Amenities Available Athletic Court, Cabana/Gazebo, Cable TV, Deck, Fenced-Fully, High Speed Internet, Patio, RV Parking, Sprinkler System
View Y/N Yes
View Mountain(s), Territorial
Roof Type Composition
Garage Yes
Building
Lot Description Curbs, Paved, Sidewalk
Story Two
Sewer Sewer Connected
Water Public
New Construction No
Schools
Elementary Schools Evergreen Forest Ele
Middle Schools Nisqually Mid
High Schools River Ridge High
School District North Thurston
Others
Senior Community No
Acceptable Financing Cash Out, Conventional, VA Loan
Listing Terms Cash Out, Conventional, VA Loan







