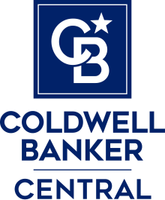286 Shorewood CT Fox Island, WA 98333
3 Beds
2.5 Baths
2,850 SqFt
UPDATED:
02/09/2025 04:07 AM
Key Details
Property Type Single Family Home
Sub Type Residential
Listing Status Active
Purchase Type For Sale
Square Footage 2,850 sqft
Price per Sqft $877
Subdivision Shorewood Beach
MLS Listing ID 2293951
Style 12 - 2 Story
Bedrooms 3
Full Baths 1
Year Built 1967
Annual Tax Amount $12,435
Lot Size 0.253 Acres
Property Description
Location
State WA
County Pierce
Area 5 - Fox Island
Rooms
Basement None
Main Level Bedrooms 2
Interior
Interior Features Bath Off Primary, Dining Room, Fireplace, Hardwood, Skylight(s), Vaulted Ceiling(s), Walk-In Closet(s), Wall to Wall Carpet, Wet Bar
Flooring Hardwood, Stone, Carpet
Fireplaces Number 2
Fireplaces Type Gas, Wood Burning
Fireplace true
Appliance Dishwasher(s), Double Oven, Dryer(s), Disposal, Microwave(s), Refrigerator(s), Stove(s)/Range(s), Trash Compactor, Washer(s)
Exterior
Exterior Feature Wood
Garage Spaces 2.0
Amenities Available Deck, Dock, Electric Car Charging, Fenced-Partially, High Speed Internet, Moorage, Patio, Propane, Sprinkler System
Waterfront Description Bank-Low,Bank-Medium,Bulkhead,Saltwater,Sound
View Y/N Yes
View Mountain(s), Sound
Roof Type Composition
Garage Yes
Building
Lot Description Dead End Street, Paved
Story Two
Sewer Septic Tank
Water Public
Architectural Style Northwest Contemporary
New Construction No
Schools
Elementary Schools Voyager Elem
Middle Schools Kopachuck Mid
High Schools Gig Harbor High
School District Peninsula
Others
Senior Community No
Acceptable Financing Cash Out, Conventional
Listing Terms Cash Out, Conventional
Virtual Tour https://youtu.be/_sdNe8uQpHA






