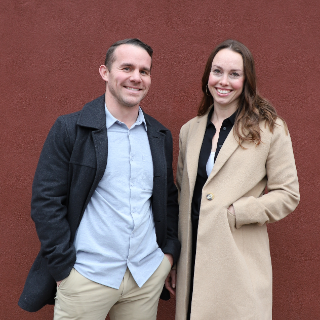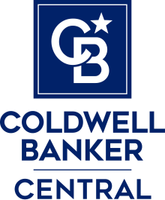
60 E Way To Tipperary Shelton, WA 98584
3 Beds
3 Baths
2,366 SqFt
UPDATED:
11/14/2024 02:59 AM
Key Details
Property Type Single Family Home
Sub Type Residential
Listing Status Pending
Purchase Type For Sale
Square Footage 2,366 sqft
Price per Sqft $190
Subdivision Lake Limerick
MLS Listing ID 2288046
Style 17 - 1 1/2 Stry w/Bsmt
Bedrooms 3
Full Baths 2
Half Baths 2
HOA Fees $120/mo
Year Built 1994
Annual Tax Amount $4,303
Lot Size 8,712 Sqft
Lot Dimensions 78x104x100x114
Property Description
Location
State WA
County Mason
Area 172 - Mason Lake Region
Rooms
Basement Finished
Interior
Interior Features Second Kitchen, Bath Off Primary, Built-In Vacuum, Ceiling Fan(s), Ceramic Tile, Double Pane/Storm Window, Dining Room, Hardwood, Vaulted Ceiling(s), Wall to Wall Carpet, Water Heater
Flooring Ceramic Tile, Hardwood, Carpet
Fireplace false
Appliance Dishwasher(s), Dryer(s), Microwave(s), Refrigerator(s), See Remarks, Stove(s)/Range(s), Washer(s)
Exterior
Exterior Feature Wood, Wood Products
Garage Spaces 2.0
Community Features Athletic Court, Boat Launch, CCRs, Club House, Golf, Park, Playground, Trail(s)
Amenities Available Cable TV, Deck, High Speed Internet, Outbuildings, Patio, Shop
Waterfront Description Creek
View Y/N Yes
View Lake, Partial, See Remarks, Territorial
Roof Type Composition
Garage Yes
Building
Lot Description Paved
Story OneAndOneHalf
Sewer Septic Tank
Water Community
Architectural Style Northwest Contemporary
New Construction No
Schools
Elementary Schools Pioneer Primary Sch
Middle Schools Pioneer Intermed/Mid
High Schools Shelton High
School District Pioneer #402
Others
Senior Community No
Acceptable Financing Cash Out, Conventional, FHA, USDA Loan, VA Loan
Listing Terms Cash Out, Conventional, FHA, USDA Loan, VA Loan







