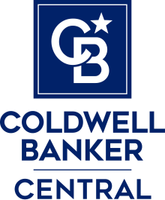4008 52nd Avenue Ct NW Gig Harbor, WA 98335
5 Beds
4.5 Baths
7,228 SqFt
UPDATED:
11/14/2024 04:07 AM
Key Details
Property Type Single Family Home
Sub Type Residential
Listing Status Active
Purchase Type For Sale
Square Footage 7,228 sqft
Price per Sqft $442
Subdivision Wollochet
MLS Listing ID 2285811
Style 18 - 2 Stories w/Bsmnt
Bedrooms 5
Full Baths 4
Half Baths 1
HOA Fees $1,400/ann
Year Built 2002
Annual Tax Amount $27,264
Lot Size 0.388 Acres
Property Description
Location
State WA
County Pierce
Area 6 - Gig Harbor South
Rooms
Basement Finished
Main Level Bedrooms 1
Interior
Interior Features Second Primary Bedroom, Bath Off Primary, Built-In Vacuum, Ceramic Tile, Double Pane/Storm Window, Dining Room, Fireplace, Fireplace (Primary Bedroom), French Doors, Hardwood, Jetted Tub, Security System, Sprinkler System, Vaulted Ceiling(s), Walk-In Closet(s), Wall to Wall Carpet, Wet Bar, Wired for Generator
Flooring Ceramic Tile, Hardwood, Slate, Carpet
Fireplaces Number 3
Fireplaces Type Gas, Wood Burning
Fireplace true
Appliance Dishwasher(s), Double Oven, Dryer(s), Disposal, Microwave(s), Refrigerator(s), Stove(s)/Range(s), Washer(s)
Exterior
Exterior Feature Cement Planked, Stone, Wood
Garage Spaces 3.0
Community Features Boat Launch, CCRs
Amenities Available Cable TV, Deck, High Speed Internet, Irrigation, Moorage, Patio, Sprinkler System
Waterfront Description Bank-Medium,Bay/Harbor,Bulkhead,Saltwater
View Y/N Yes
View Bay, Territorial
Roof Type Composition
Garage Yes
Building
Lot Description Cul-De-Sac, Dead End Street, Paved
Story Two
Sewer Septic Tank
Water Community
Architectural Style Craftsman
New Construction No
Schools
Elementary Schools Buyer To Verify
Middle Schools Buyer To Verify
High Schools Buyer To Verify
School District Peninsula
Others
Senior Community No
Acceptable Financing Cash Out, Conventional
Listing Terms Cash Out, Conventional






